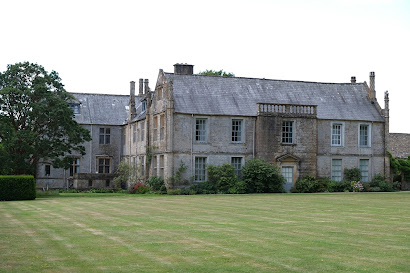Mapperton
"There can hardly be anywhere a more enchanting manorial group than Mapperton", wrote Pevsner, and it is difficult to disagree. We started our visit in front of the house, which is L-shaped, with a main building and a wing on the left hand side, clearly added later.
Here is the front-on view of the 16th century core from the gates. The left (East) range dates from the 1660s.
On the right is the private chapel of All Saints. It is medieval, but with many of the windows dating from 1704.
Looking back from the entrance, there are a pair of 17th century stable ranges.
Sadly, you can't visit the interior at present, although Pevsner's write-up suggests that it would be well worthwhile. Instead you go through a gate on the left hand side which brings you to the side of the house which faces a large lawn.
And then you come to what we thought was the most surprising feature of Mapperton: at the back of the house there is a substantial valley, which gradually tapers away. The landscaping dates from 1927 and was modified in the 1950s and 60s.
At the end of the valley is this Orangery, which is unusual for being full of plants.
The formal gardens are divided into two parts, the upper part as above, and the lower part built around a water feature.
We followed the pleasant woodland trail which extends in a loop down through the trees. There was this rather nice view of the lower section of the garden as we returned.
Conditions: warm, but cloudy.
Rating: four stars. Delightful.









No comments:
Post a Comment