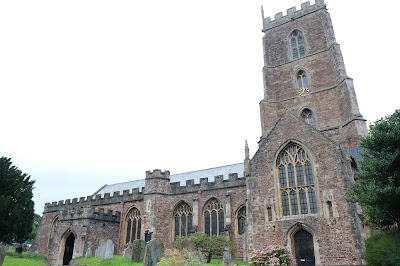The Gatehouse
On our way home from Lynton we decided to stop off at Dunster Castle, near Minehead. We had passed by the entrance several times in the past as we returned home from visits to North Devon, but there never seemed to be the right moment to stop.
The first castle on the site was built - of wood - just after the Norman Conquest by the De Mohun family. According to the Dunster website, the De Mohuns sold the castle to the Luttrell family in 1376 and they were
responsible for most of what we see at Dunster today. They built the
gatehouse in 1420, created a Jacobean mansion in 1617, defended and
saved the castle during the English Civil War and updated the castle in
the Victorian era. The Luttrells lived there for 600 years until 1976 when the property was gifted to the National Trust.
Nowadays visitors go through the massive Gatehouse and then reach the 13th century lower level gateway with its massive iron-bound oak doors.
You emerge at the top into a large grassy area with the facade of the house before you. George Luttrell commissioned Anthony Salvin to remodel Dunster Castle in 1868-72. Luttrell employed the prolific architect Anthony Salvin, to redesign the castle and create a comfortable Victorian family home. Salvin had worked on many other castles and country houses including Alnwick, Caernarfon and Windsor Castle. At Dunster he altered the building’s exterior, demolishing the chapel on the south front, building two new towers and adding battlements emphasising its medieval origins.
We went inside to have a look. The rooms were very Victorian and perhaps you could say were quite cosy. The most striking room by far housed a set of 17th century leather wall hangings of Antony and Cleopatra. They are believed to be the largest and most complete of their type in the world. We were certainly impressed.
Emerging into the area in front of the castle we were very taken by this delightful structure, Tenants Hall. It was built on the upper storeys of the Gatehouse in 1764.
We decided - perhaps wrongly - to give the celebrated 18th century watermill a miss and instead have a brief look at the village of Dunster. We started by walking down to the very attractive West St, with its pastel-painted houses.
From there we walked back to the imposing Priory church which mainly dates from the 15th century.
A little further on, on the left, was the Dunster Village (or Secret) Garden, a delightful walled area managed by local residents. Above the garden looms the Conygar Tower. It was commissioned by Henry Luttrell and designed by Richard Phelps. It was built in 1775 and was designed to be about 18m high so that it can be seen from Dunster Castle on the hill opposite. It was just a folly: there is no evidence that it ever had floors or a roof.
A little further on we came to this unusual and interesting building. It looks to be half-timbered with a slate-hung facade. There seems to be no evidence that it was ever used by nuns.
Turning into the High Street we headed to the top to see the splendid Yarn Market which was built for the wool trade in the 12th century,
Conditions: greyish and a bit wet.
Rating: four stars. A very interesting and enjoyable stop off. We doubtless have spent more time exploring the the castle, the village and its environs.










No comments:
Post a Comment