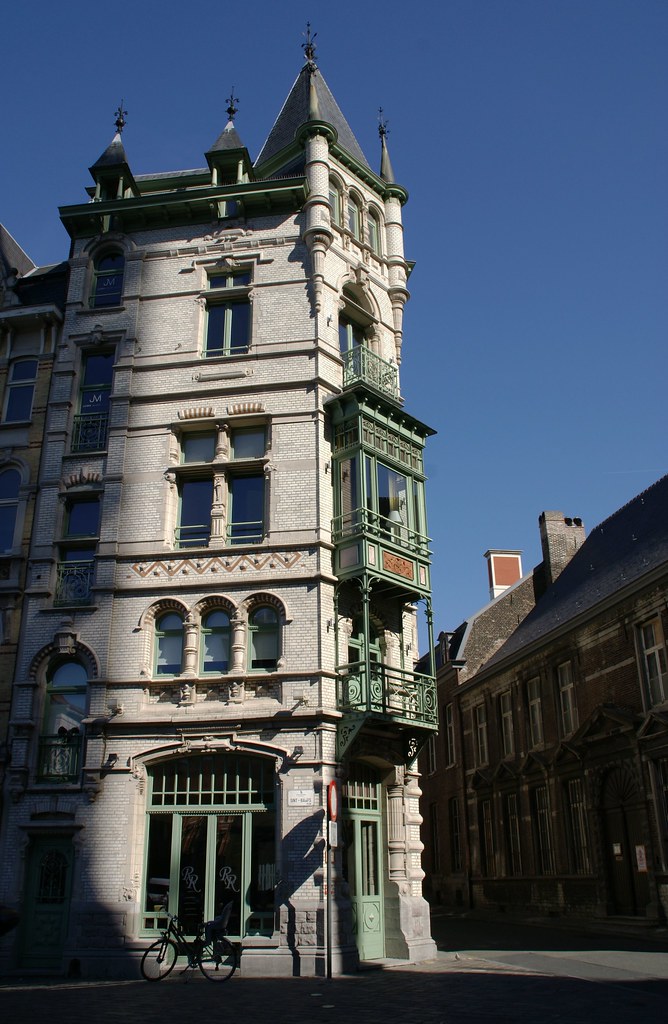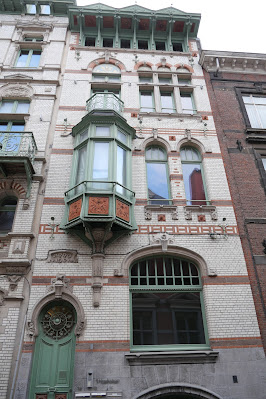Our first encounter with Art Nouveau in Ghent was the building above facing St Michael's Church. We had just arrived and were on our way to find the Tourist Office (opposite the Castle). Fresh from the "Strolling around Lille" guide book, we followed "Strolling around Ghent" for our exploration of Ghent. We enjoyed the walks and buildings, but saw only a few Art Nouveau ones. Art Nouveau seems to be less prominent in Ghent than elsewhere in Belgium.
The wonderful https://art.nouveau.world/ghent website provides a much more comprehensive listing of Art Nouveau for Ghent.
We headed towards the Cathdral, on the corner at Biezekapelstraat 1to reach this imposing building ...

A similar Art Nouveau building is nearby in Sint-Baafsplein 21. Both were designed by the local architect, Jean Gys, in 1901.
Belfort-strasse 3-5, has a pair of tall identical houses, except that the one on the left has the engraving in its window: Van Artevelde. It is a bar and restaurant.
The others we noticed, were interesting, but anonymous and possibly not Art Nouveau at all!
















































