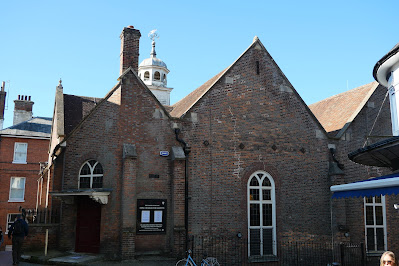... and opposite, the grandly named Great Hall. It was opened as the “New Public Rooms” in 1872 and is often referred to as being in the French Empire style – a sort of modest version of the Louvre extension. It has also been described as a sort of Burlington Arcade - or Shopping Mall. In 1983 planning permission was granted to redevelop the site, retaining the original façade.
We carried on along the High Street which has some imposing buildings.
At the end we crossed the road and headed - of course - to the famous Pantiles, first passing the church of King Charles the Martyr (which was dedicated to the cult of Charles I who was executed in 1649). The original chapel was the first substantial building constructed in Tunbridge Wells and it eventually became itself a parish church in 1889.
We quickly reached the famous Pantiles, with its colonnades and 17th and 18th century shops. The Pantiles and indeed Tunbridge Wells itself owe their existence to the discovery of the Chalybeate Spring in 1606. Chalybeate (pronounced Ka-lee-bee-at) means iron-rich, and this is apparently evident in the unique taste of the water. The spring water can still be sampled at this elegant building.
Beyond the Spring you come to the shopping area of the Pantiles with its colonnades and 17th and 18th century shops ...
...and a fine clock.
On the left at a lower level was the former 19th century Corn Exchange, now the Pantiles Arcade which sells English silver, art glass and paperweights, Tunbridge Ware, porcelain & pottery, Georgian glass, bronzes, chandeliers, coins and Art Deco furniture.
To conclude, Royal Tunbridge Wells is one only three towns which can call themselves "Royal". The other two are ... Royal Leamington Spa and Royal Wooton Bassett.


















































