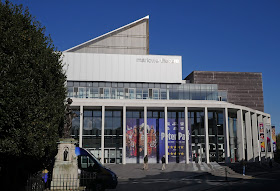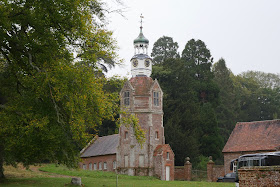Canterbury Cathedral
A nice day was in prospect so I thought I would progress my English cities project with a visit to Canterbury. I have walked and blogged 33 out of 51 - see my Cities page. It would be all the more interesting because I was a graduate student there more than 40 years ago and I haven't been back since.
I was armed with a walk route from The Guardian that started at Canterbury East, but I arrived at I arrive at Canterbury West station since East did not have not such a good service), so I had to improvise! I started by going completely off piste and heading for Manwood's Hospital, almshouses in St Stephen's Green dating from 1570.
Actually this was rather fortuitous because it meant walking in the direction of the University and I did get a slightly nostalgic glimpse of some of the buildings on the hill outside the city. I headed back towards the city centre along the busy norther ring road and turned left to follow the quiet banks of the shallow and rather lovely Great Stour river.
Reaching St Radigund's St I turned left, away from the river towards the High St, passing the colourful Blackfriars St ...
.. and then later, in Guildhall St, this art deco Debenhams shop with colourful stained glass in the upper parts of the windows.
Once in the High St I turned right (west) to pass the wonderful Royal Museum and Art Gallery of 1857.
A little further along was the Eastbridge Hospital (the Hospital of St Thomas the Martyr, to give it its full name), founded in about 1176 as a hospice for poor pilgrims visiting the shrine of St Thomas a Becket. This is pretty quick work, since Becket was murdered only a few years earlier (29 December 1170). It became an almshouse in the 16th century and continues in this role to day. For a long period part of it was also used as a school.
Inside there is a wonderful undercroft where the pilgrims slept in cubicles, but when the hospital became an almshouse it was used as a coal cellar. It was restored in 1933.
There is a chapel on the ground floor which was closed in 1547 and restored in 1969, and on the first floor a refectory with a rather damaged mural of Christ in Glory.
Continuing along the High St there was the Marlowe Theatre off to the right. It was designed by Keith Williams and opened in 2011. It is the third theatre of its name in Canterbury and is named for Christopher Marlowe who was born and attended school in the city.
By now I realised that I was going to do an anti-clockwise circle, culminating with the Cathedral and then heading back to Canterbury West.The next port of call was the Westgate, which the one thing I had a very clear memory of. It was the built in 1379 and has the distinction of being the largest surviving city gate in England. I took my photo from the inside because here too the road outside was choked with traffic.
I headed back up the High St and turned right down Stour Street to pass the Canterbury Heritage Museum. The building was once the 13th century Poor Priests' Hospital, but it was turned to secular uses in 1579.
At the end I turned right into Gas St to emerge by the ruins of the Norman keep. It was largely constructed in the reign of Henry I as one of three Royal castles in Kent (along with Dover and Rochester). By the 19th century it had been acquired by a gas company and was used as a storage centre for gas for many years, during which time the top floor was destroyed. It is currently closed, having become unsafe.
I was no more or less opposite the East station and I walked a short way on the bridge over the ring road to get the excellent view of the walls promised in my walk description. It was indeed a fine sight.
The first city walls were built by the Romans and by the 12th century the walls were ill-maintained and of little military value. Fears of a French invasion during the Hundred Years War led to a great rebuilding programme. Parts were demolished in the 19th century and there was some bomb damage during the Second World War. Happily, there was further rebuilding in the 1950s and now over half the original circuit survives. There is a pleasing walls walk around Dane John Park.
After this section of walls I headed away from the city centre for a brief glimpse of the gatehouse of St Augustine's Abbey. The abbey was founded in 598 as a Benedictine monastery and functioned in this way until its dissolution in 1538. It was just dedicated to St. Augustine, it was actually founded by him. There wasn't time to go in so I made do with a quick snap of Abbot Findon's Great Gate. It was rebuilt after a long period of decline, which affected the whole abbey, and bomb damage during the Second World War.
Now I finally headed towards the Cathedral, entering through the magnificent Christ Church gate, built between 1504 and 1521. It is thiought to have been built in honour of Prince Arthur, Henry VIII's elder brother who married to Catherine of Aragon in 1501. Arthur died the following year aged just 16: Henry VIII became King and married Catherine himself in 1509.
I had of course left it too late to do justice to this huge and wonderful cathedral. Founded in 597, the cathedral was completely rebuilt from 1070 to 1077. The east end was greatly enlarged at the beginning of the twelfth century, and largely rebuilt in the Gothic style following a fire in 1174. The Norman nave and transepts were demolished to make way for gothic replacements. I had forgotten just how big it is: 160m long and 50m wide; the crossing tower is 70m high. Quite overwhelming.
Two parts especially caught my eye: the cloister, rebuilt 1397-1444 is a beautiful space ...
... and the stained glass on a deep blue background in the Trinity chapel.
Having proven that there really is too much to see in a single day and that I could recognise almost nothing of the city, I decided to call it a day, promising to myself to come back before too long and finish the job.
Conditions: a lovely sunny day.
Distance: the walk which I didn't really follow was only 2.5 miles. My own meander must have been about 4.
Rating: five stars.























































