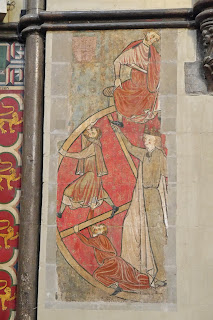The house for an Art Lover
There is a wonderful story behind the House for an Art Lover in Bellahouston Park. In 1902 Charles Rennie Mackintosh and his wife Margaret Macdonald entered a design competition run by a German design magazine to design a house suitable for someone who was an art lover. 43 entries were received but no first prize was awarded. The Mackintoshes were disqualified on the grounds that they had not submitted the full required set of drawings, but they did win a special prize for "pronounced personal quality, novel and austere form and the uniform configuration of interior and exterior".
Then 80 years later a Consulting Engineer named Graham Roxburgh who was responsible for restoring Mackintosh interiors in nearby Craigie Hall, had the idea to finally build the House for an Art Lover. Work began in 1989 and the House opened to the public in 1996, after delays caused by the recession. Purists stress that it is an interpretation of Mackintosh's design as it includes a café which was of course not part of the original design and the top storey does not contain the rooms specified in the original design.To my mind, it is probably best seen after other Mackintosh work in Glasgow, when it becomes clear that it epitomises most of what is best of Mackintosh's art.
You enter through the gift shop in the bottom right corner of the facade and then go upstairs to an exhibition which sets the scene by describing the story of how the House was built. A free audio guide gives a detailed account of each room. A recurrent feature is the research that the numerous craftsmen and women had to do to turn the designs and images into a completed building.
The first room is the Oval Room with classic tall Mackintosh chairs and an absolutely exquisite glass lampshade. Fitted seats either side of the window create a space for people to chat.
Next door is the astonishing Music Room. You enter from a dark hallway into a a room filled with light from the tall windows and pale decorative. This a normal feature of Mackintosh's houses and is remarkably effective. The windows are separated by tall, tapering posts and the excellent free audio guide explains that these are symbolic trees - they have stylised green leaves at the top. Outside is a large terrace.
The fireplace is a tremendous ensemble. I thought that the piano setting at the other end was less pleasing.
From the Music Room you emerge into the dark hall again to explore its decorative charms, notably the beautiful stained glass panels set into the party wall and the silver panels on the two main columns which hold up a gallery.
The Hall leads into the Dining Room, always dark in Mackintosh's houses. We read somewhere that this was to show off the brilliant white shirts of the male diners and and the brightly coloured tops of their female companions. This may have been the effect, but it is hard to believe that Mackintosh would have had such a trivial objective.
We admired the delicate hanging lights. The gesso panels just below the ceiling are delightful ...
... as is the rose wall surrounding the fireplace.
Off the hall, in a lobby leading to a private area, I spotted another superb piece of stained glass in door.
And climbing the stairs to the gallery brought this staggering light fitting into view, with delicate painted glass in the window behind it.
Around the back of the House is the Elephant for Glasgow sculpture by Kenny Hunter. It was cast in part from recycled, redundant or scrap parts of locomotives, sourced in India and South Africa, that were originally built in Glasgow. It is seen as a symbol of Glasgow's historic role as a "workshop of the world". I rather liked it.
Completing the anti-clockwise tour of the outside you reach what I now see is the main entrance, featuring the portico which once belonged to Ibrox Hill House, a mansion demolished in 1914 which stood on the site now occupied by House for an Art Lover.
Conditions: very wet and cloudy for the most part.
Distance: it is a mile so from Ibrox metro station, past the famous football stadium.
Rating: five stars. An absolute gem.























































