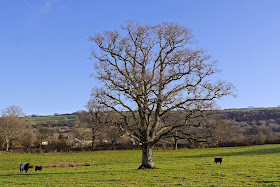The Vale of Blackmore
We had planned to go for a walk today and were delighted to wake up to a beautiful sunny day. We started the walk from the car park at Woolland Hill (an alternative to the car park above Ibberton) and marveled at the vast expanse of the Vale of Blackmore stretching out before us. You are around 900 ft above sea level (274m) and on a clear day you can see the Quantocks, the Mendips, Glastonbury Tor and Shaftesbury. Sadly, today was rather hazy at first and the picture above was taken towards the end of the walk.
We followed the road around the line of the ridge to reach Bulbarrow Hill with a great view to the south west along the route of the Wessex Ridgeway. Right into the sun unfortunately.
Now we back-racked a few yards and took a bridleway descending a quite steep hillside. This led into a field and a road and brought us to Woolland, with its pretty little church built by the prolific Sir George Gilbert Scott in 1857 in his favoured 13th century style.
Inside, the chancel with its apse featuring elaborate shafts, ribs and capitals along with delicately coloured stained glass was especially lovely.
From here we headed off across fields, extremely muddy and wet in places, towards Ibberton. There was a nice view of Ibberton Hill ahead, with the ground still frosty at 1pm ...
... and of this nice oak tree with the Wessex Ridgeway behind on the ridge above. We marveled at the black cow on the left with a solid band of white.
At Ibberton we had an excellent lunch in the Crown Inn. It looks quite run down from the outside with its faded sign board almost illegible, but inside there was a warm welcome and a tempting menu.
After lunch we climbed up the hill to visit the church of St Eustace (apparently one of only three with this dedication). Externally, it was rather a hotch potch of styles after being restored from a ruin in 1907-9 ...
... but inside we loved the fragments of Elizabethan stained glass. This piece depicts a Wyvern - usually described as being like a dragon but with two legs.
Observant readers will notice that this one has four legs, so perhaps his upright posture is the defining factor. I'll leave it there, but if you search on "how is a wyvern different from a dragon" you get lengthy discussions of the putative differences, or lack of them.
We now climbed steadily across grassy hillside to reach the road which runs along the Ridgeway and walked along for the best part of a mile to reach the car.
Conditions: blue sky, sunshine, just above freezing.
Distance: 4.25 miles.
From: 50 walks in Dorset (AA).
Map: Explorer 117 (Cerne Abbas and Bere Regis).
Rating: four stars. We were delighted with the sections along the Wessex Ridgeway and we have resolved to start walking it (perhaps just the Dorset section) next year.
































