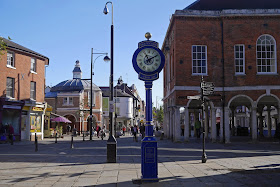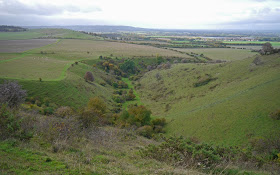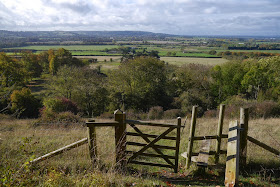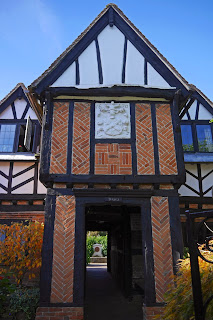St Botolph's church, Bradenham
After an interesting stroll around High Wycombe this morning, I carried on into the Chilterns for a bit of country. A study of the map suggested that a circular walk from Bradenham to West Wycombe would be good, so I duly parked at Bradenham near to the church. It is mainly Victorian, but the tower is impressive.
Just to its right is the splendid Jacobean Manor House, which Pevsner dates to about 1670. It is now owned by an accountancy firm.
In front of both is a vast village green, the upper part of which contains - as it should - a cricket pitch. I followed the road down the hill and passed this extravagantly crenellated house, the 18th century Gothick White House.
At the bottom of the hill, which is also the bottom of the valley, I crossed the road and climbed up the slope to the wooded ridge on the other (west) side. On the way up, there was a nice view back towards Bradenham.
Reaching Nobles Farm, I turned left and followed a track through light woodland all the way to West Wycombe Hill. On the way I saw an optimistic Emperor Dragonfly flying hopefully around a large puddle. Overhead, the plaintive cry of Red Kites was a constant companion.
The most instantly striking feature of Wycombe Hill is the church of St Laurence.
The immediate impression is of a Georgian church tacked on to a much older tower, which itself has a must later upper storey with a mysterious golden ball on the top. There is also a 14th century chancel beyond the nave, which was indeed rebuilt in a Georgian style in the mid 18th century. The rebuilding was the work of Sir Francis Dashwood, Baron le Despencer and creator of the nearby West Wycombe Park. Dashwood is better known for being a founder of the notorious Hellfire Club.
Just behind the church is an even more surprising structure. It is hexagonal and open to the sky (and currently being restored, so only visible from the back). It is a memorial to Dashwood's friend George Duddington, a fellow Hellfire Club member.
The architect was the wonderfully named John Bastard, who I have met before as the architect of the rebuilding of Blandford Forum after the great fire of 1731. I couldn't resist a close up of the golden ball as I left the churchyard.
There was a nice view across to the east side of the valley as I headed downhill.
I found some difficulty locating the path to the valley bottom and emerged midway down the hill and had to circle round the edge of a vast field before finding the cross-field path
On reaching the road, the A4010, I walked under the railway bridge and decided that I had insufficient time to climb the other side and return to Bradenham through the woods, and so settled for following the road back. I had thought this might be a good day to see a late season butterfly and lo! just the other side of the bridge I saw a Peacock, which was very cheering.
Conditions: mostly bright and sunny, some cloud.
Distance: I ended up walking about five miles.
Map: Explorer 172 (Chiltern Hills East).
Rating: three and half stars.























































