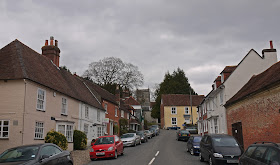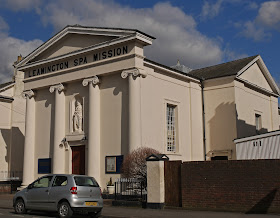Castel Beranger
On the second day of our short trip to Paris we met Brian at a cafe in Place de Costa Rica and enjoyed the novelty of breakfast outside in the sunshine. The plan was to do an art nouveau walk, focusing on the buildings of Hector Guimard in the 16th arrondissment. Guimard is France's leading art nouveau architect and was also responsible for the celebrated bouches de métro - the métro entrances.
We began by walking along rue de Passy and then turning into rue Raynouard where we were soon delighted by a large block of flats on the left, dated 1931, with delicate gold squares decorating the balconies. An unknown art deco gem!
A bit further on you pass Balzac's House, although it is not very distinguished architecturally, and then on the right another delightful deco building of 1931.
At last we arrived at the beginning of rue de la Fontaine and we enjoyed the brickwork of one of the first houses on the right.
Just a few doors further on we came to Guimard's masterpiece, the
Hôtel B
éranger, at 14 rue de la Fontaine. Most photos you see are of the main door - and mine is at the head of this post - but the facade is immense and full of dynamism, variety and interest.

We especially liked the stylised art nouveau flowers under the oriel
windows on the right of the facade, but you could equally well single out the extraordinary blueish bricks in the upper centre, the ironwork and the curious ironwork creatures on the corners which looked more than seahorses than anything else.
Surprisingly, when you go round the side, you find that there is a second block joined to the first on one side, making a open courtyard. This has other interesting forms and elements.
Apparently, there is so much variety of materials because the budget was not enough to support the use of superior ones like stone, so Guimard used whatever he could get cheaply.
A little further along the road on the opposite side is another block by Guimard, seemingly without a name. This is much more restrained, but again the main door is very striking with its characteristic art nouveau curves and startling finial below the first floor window.
On the right hand side of the ground floor is the tiny Caf
é Antoine, with an glorious interior, seeming unchanged since 1900. The walls and ceiling are all of painted glass and inset into the wooden floor there are groups of lovely tiles.
Just a few steps further is this superb street sign for rue Agar.
We missed another Guimard building in rue Francois Millet (number 11), one of the side turnings, but soon reached 60 rue de la Fontaine, the
Hôtel Mezzara.

This low-rise building with another fine front door and otherwise symmetrical construction - apart from the servants' quarters on the left - was built for a textile manufacturer in 1910-11. The ironwork of the first floor balcony was especially fine.
We now turned right into rue Georges Sand and, emerging onto rue Mozart, saw this later, and rather untypical building by Guimard on the corner or rue Henri-Heine. Some of th
e rhythmic quality of
Hôtel B
éranger is still there, but the overall appearance is much more restrained.
Fortunately, Guimard's own house is nearby at 122 avenue Mozart. This wonderful building is unique in the Guimard's work in Paris as being stand-alone. The overall effect is molten, liquid.
The main door is again very dramatic, with a curious, but very effective, sort of pediment.
At the end of rue Mozart, we turned back into the trusty rue la Fontaine to see the handsome Studio Building at number 65. It was built by Henri Sauvage and features duplex apartments with 7m high ceilings and dates from 1927-8. It designed for artists, but apparently actually used as luxury apartments.
We marked the end of an excellent walk through the 16th with a very good lunch at one of Paris's several "oldest restaurants", Le Mouton Blanc.
We decided to then cheat and see a few other art deco buildings with the aid of the metro. We started by going to the Etoile metro station, which offered an excellent opportunity for a close look at the Arc de Triomphe, which celebrates France's victories during the revolutionary and Napoleonic wars. On this side, the names of the victorious battles are on the medallions at the top.
We walked up the suitably named ave Wagram (commemorating Napoleon's great victory over the Austrians in 1809) in search of the celebrated Ceramic Hotel at number 34. This tall, narrow building dates from 1904 and is decorated with ceramic flower and leaf motifs.
It is the work of Jules Lavirotte, whose authorship is visible in this close- up of the first floor.
Another short metro-ride brought us to the Pont de L'Alma, named this time after a battle in the Crimean War. From here, it is a short walk down ave Rapp, to see Jules Lavirotte's other great building. As we walked down, the Eiffel Tower suddenly loomed over us from a side street on the right.
29 avenue Rapp is another wonderful building, with its six storeys clearly arranged in pairs. It dates from 1901 and won Lavirotte an international design prize
The wonderful door frame was designed by the sculptor Jean-Baptiste Larrive and was described by Salvador Dali as part of the most erotic facade in Paris.
Finally, we turned the corner into Square Rapp to come on this fine structure, which houses the Theosophical Society of France and, and appropriately enough since we began at Place Costa Rica, the Costan Rican visa office. Another, less distinguished, block by Lavirotte is opposite.
Conditions: cloudy after a sunny start, but quite mild.
Distance: a couple of miles in the 16th.
Rating: four stars.




















































